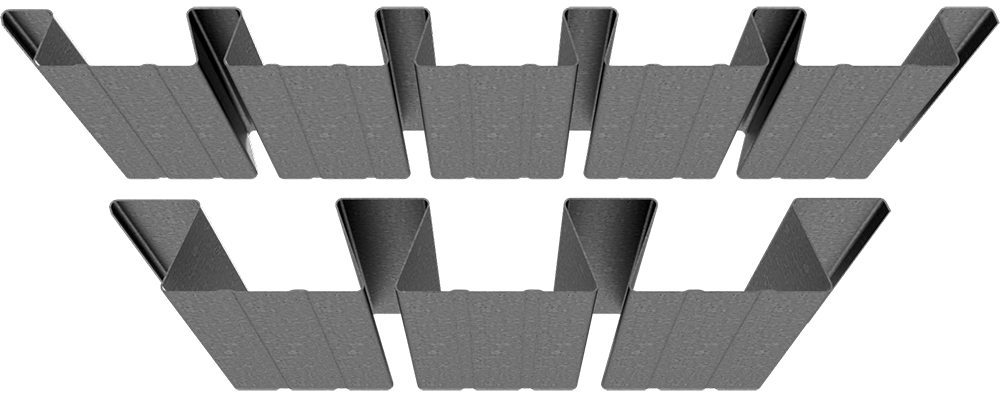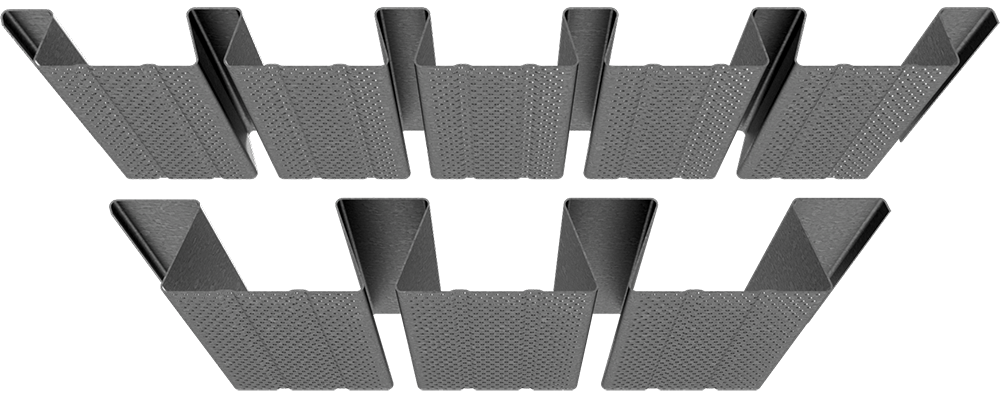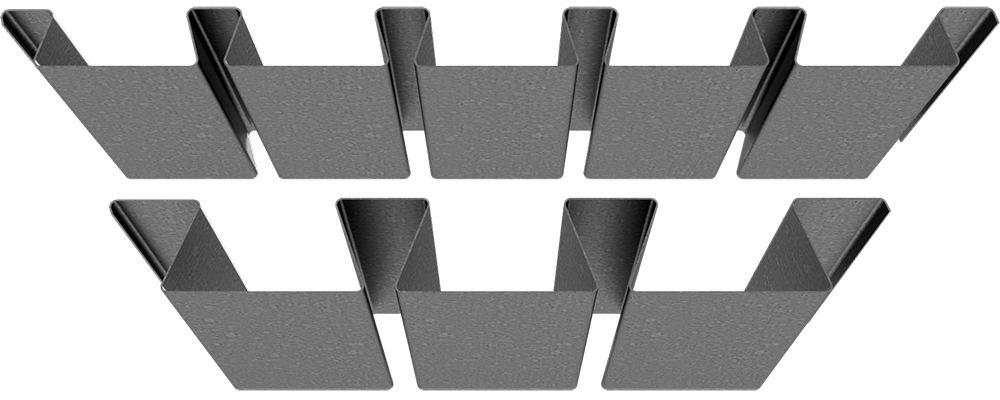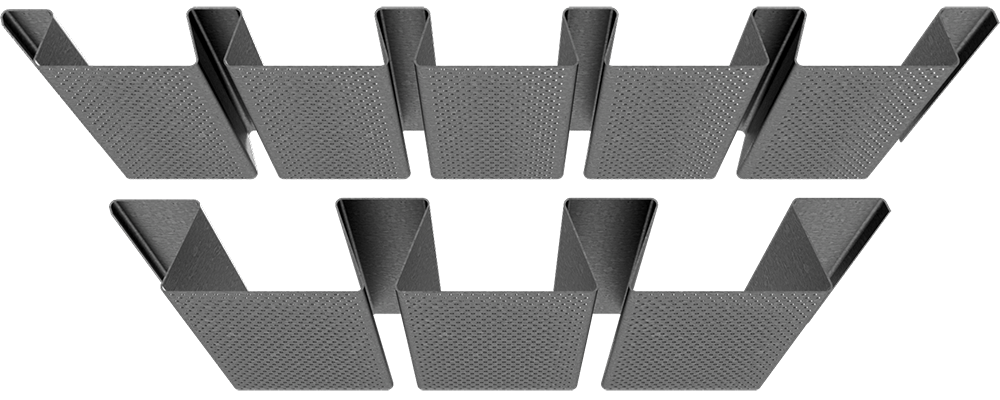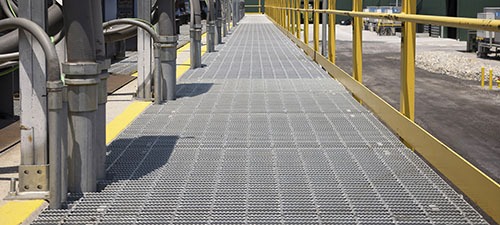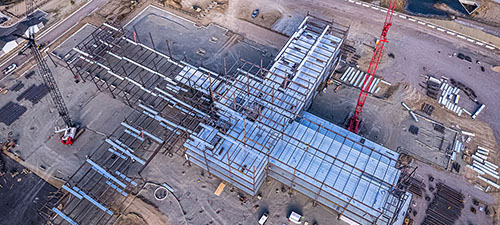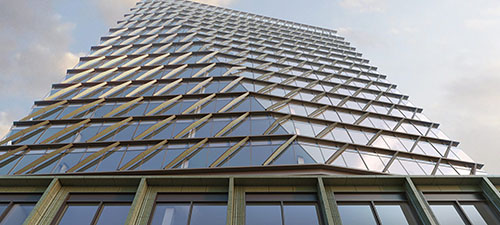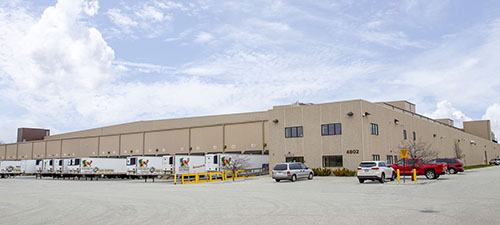Vulcraft is your partner from the start, offering a wide range of roof deck profiles, each tailored to meet the demands of even the most complicated projects. Our roof deck profiles come in multiple finish options, and we also offer a range of options for support and side-lap connections. Our online design tools, available below, provide loading capacity information for all roof deck profiles.
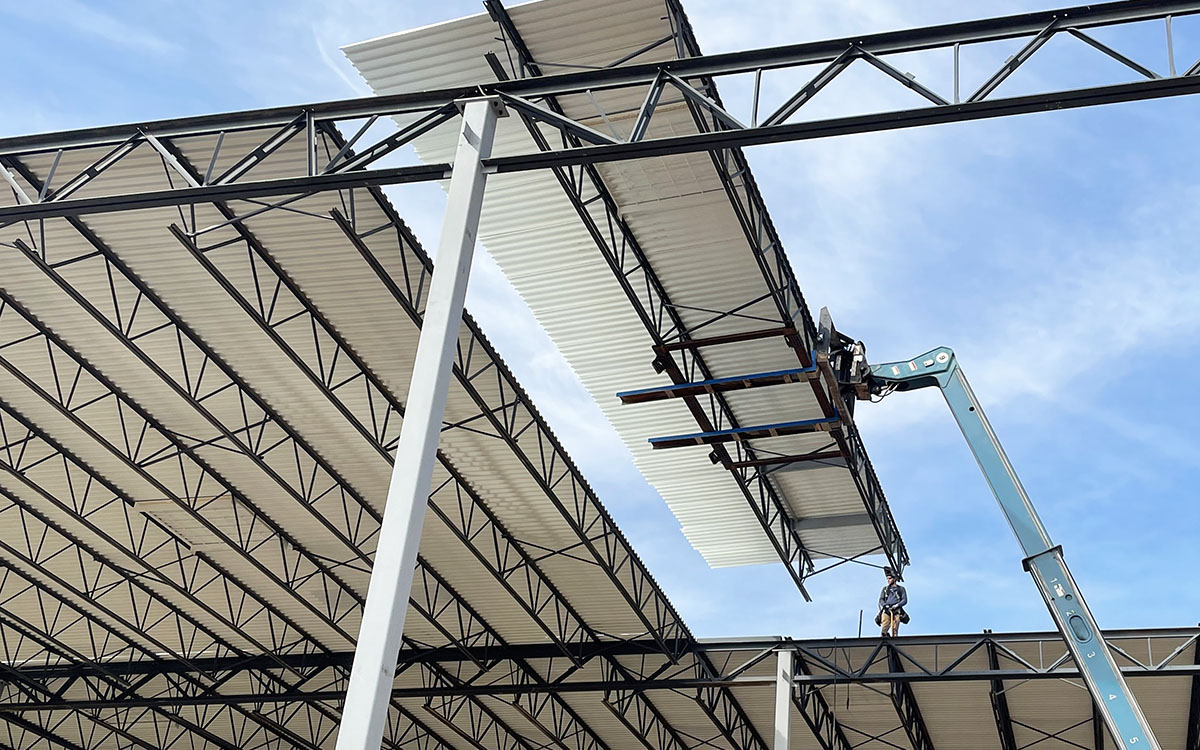
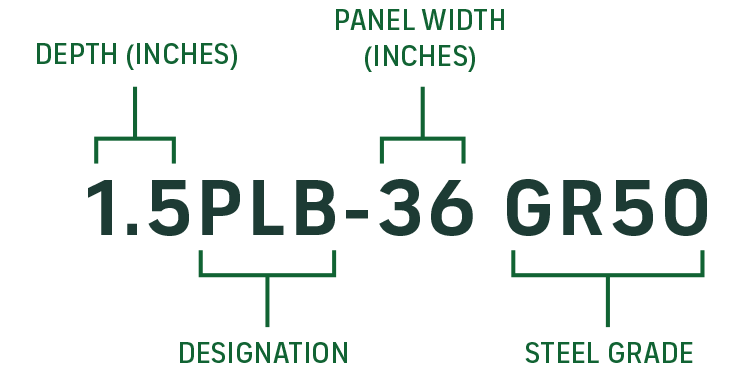
Understanding Deck Designations
Whether it is a roof deck or a floor deck, the labeling of the deck is done in similar ways. Below is an example of what the parts of a designation mean.
Designations Vocabulary
- B - Standard “B” deck with nested side-lap
- BI - B-deck with Interlocking side-lap
- BA - B-deck with Acoustical option
- PLB - B-Deck with PunchLok II side-lap connection
1.5F (intermediate rib) and 1.5A (narrow rib) deck are still available from Vulcraft. For more information about these deck types, reach out to one of our experts.
STEEL ROOF DECK PROFILES
B DECK PROFILES
B-deck profiles are the most commonly used roof deck profiles in today’s commercial construction industry. As shown in the graphic below, this deck is 1.5” deep and is provided in 36” panels, which can be cut to length depending on the needs of the project.

For technical information, including loading capacity information, please refer to our Technical Information. While this information is for common situations, not every project is common. For answers to any questions, please reach out and TALK TO AN EXPERT.
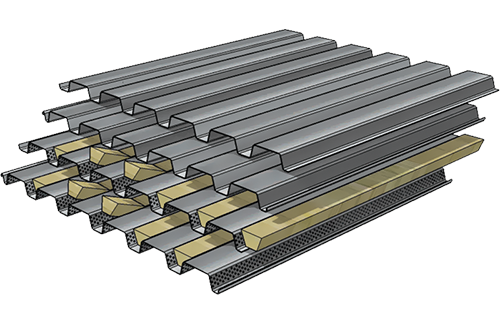
UTILIZING OUR DESIGN TOOLS
Vulcraft’s Design Tools allow you, as the designer, to obtain custom design information for your project, look at scenarios, and allow you to find the highest value solutions for your client.
BARE DECK DIAPHRAGM
Calculate the bare deck diaphragm shear and stiffness for your configuration based on AISI S310 and IAPMO reports.
BARE DECK UNIFORM LOAD
Determine the uniform gravity and wind-uplift loads for your bare deck configurations.
ADDITIONAL TOOLS
Information on wall anchorage design for steel deck, steel deck web crippling design, and other tools are available.
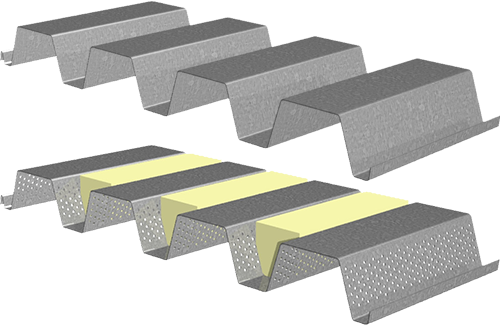
N DECK PROFILES
N-deck profiles have 3-inch deep ribs with narrow low flutes and wide high flutes that create a uniform look from the bottom side. N-deck is ideal for spans greater than 10 feet, and is available in 32" wide panels, resulting in greater coverage and fewer necessary sheets to be laid.

For technical information, including loading capacity information, please refer to our Technical Information. While this information is for common situations, not every project is common. For answers to any questions, please reach out and TALK TO AN EXPERT.
UTILIZING OUR DESIGN TOOLS
Vulcraft’s Design Tools allow you, as the designer, to obtain custom design information for your project, look at scenarios, and allow you to find the highest value solutions for your client.
BARE DECK DIAPHRAGM
Calculate the bare deck diaphragm shear and stiffness for your configuration based on AISI S310 and IAPMO reports.
BARE DECK UNIFORM LOAD
Determine the uniform gravity and wind-uplift loads for your bare deck configurations.
ADDITIONAL TOOLS
Information on wall anchorage design for steel deck, steel deck web crippling design, and other tools are available.

NEXT GENERATION DOVETAIL DECK PROFILES
Our next-generation Dovetail Roof Deck combines structural strength with architectural elegance, offering longer spans and shallower depths while maintaining a clean, modern aesthetic. Its patented nesting configuration ensures seamless panel alignment, eliminating inconsistent gaps, and our innovative hanging solutions provide unmatched flexibility. Designed to future-proof construction, Dovetail Deck delivers both performance and style for today’s demanding projects.


Hanging Options

Vulcraft has multiple hanging solutions to brace your mechanical systems that are easy to use and install. View our Technical Datasheets for more information.
UTILIZING OUR DESIGN TOOLS
Vulcraft’s Design Tools allow you, as the designer, to obtain custom design information for your project, look at scenarios, and allow you to find the highest value solutions for your client.
BARE DECK DIAPHRAGM
Calculate the bare deck diaphragm shear and stiffness for your configuration based on AISI S310 and IAPMO reports.
BARE DECK UNIFORM LOAD
Determine the uniform gravity and wind-uplift loads for your bare deck configurations.
ADDITIONAL TOOLS
Information on wall anchorage design for steel deck, steel deck web crippling design, and other tools are available.
DOVETAIL DECK PROFILES RETIRING IN 2025


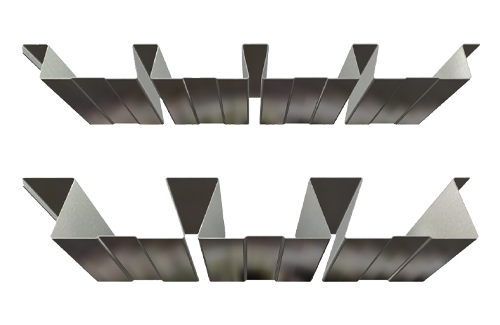
For technical information, including loading capacity information, please refer to our Technical Information. While this information is for common situations, not every project is common. For answers to any questions, please reach out and TALK TO AN EXPERT.
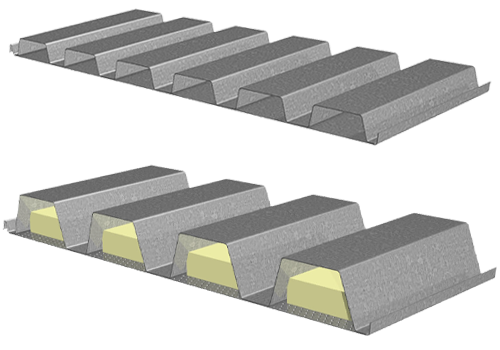
CELLULAR DECK PROFILES
In exposed ceiling areas that require a flat bottom design, Vulcraft’s Cellular Decking can give your project the look you need without compromising load capabilities. This versatile product comes in a 1.5” deep profile with 36” width, and a 3” deep profile with 24” or 32” widths. Acting as both a ceiling and a roof, this deck type can add value to the project with its aesthetically pleasing appearance and can help mitigate noise with the available acoustical option. Please refer to our data sheets/design tools for specific information.


For technical information, including loading capacity information, please refer to our Technical Information. While this information is for common situations, not every project is common. For answers to any questions, please reach out and TALK TO AN EXPERT.
ADDITIONAL RESOURCES
ADDITIONAL RESOURCES
SIDE-LAP CONNECTIONS
Please see data sheets for available side-laps for each profile.
BUILDING AMERICA
Our teammates take pride in offering innovative solutions that play a critical role in the design and construction of stunning buildings and structures throughout the country.
Vulcraft Roof Decks are designed in accordance with the ANSI/Steel Deck Institute RD-2017. Vulcraft’s standard, acoustical and non-acoustical decks are IAPMO UES ER-652 UL and/or FM listed. Vulcraft’s Dovetail Roof Deck, acoustical and non-acoustical, are IAPMO UES ER-423, UL and/or FM listed. See datasheets for specific listings.
B DECK DATASHEETS
Standard LRFD Load Tables
- 1.5B-36/1.5BI-36/1.5PLB-36 GR50
- 1.5B-36/1.5BI-36/1.5PLB-36 GR80
- 1.5BA-36/1.5BIA-36/1.5PLBA-36 GR50 Acoustical
- 1.5BA-36/1.5BIA-36/1.5PLBA-36 GR80 Acoustical
Standard ASD Load Tables
- 1.5B-36/1.5BI-36/1.5PLB-36 GR50
- 1.5B-36/1.5BI-36/1.5PLB-36 GR80
- 1.5BA-36/1.5BIA-36/1.5PLBA-36 GR50 Acoustical
- 1.5BA-36/1.5BIA-36/1.5PLBA-36 GR80 Acoustical
Additional Information
N DECK DATASHEETS
Standard LRFD Load Tables
- 3NL-32/3NI-32/3PLN-32 GR50
- 3NL-32/3NI-32/3PLN-32 GR80
- 3NLA-32/3NIA-32/3PLNA-32 GR50 Acoustical
- 3NLA-32/3NIA-32/3PLNA-32 GR80 Acoustical
Standard ASD Load Tables
- 3NL-32/3NI-32/3PLN-32 GR50
- 3NL-32/3NI-32/3PLN-32 GR80
- 3NLA-32/3NIA-32/3PLNA-32 GR50 Acoustical
- 3NLA-32/3NIA-32/3PLNA-32 GR80 Acoustical
Additional Information
DOVETAIL DECK DATASHEETS
2.0" STANDARD LRFD LOAD TABLES
- Next Gen Dovetail 2.0DF LRFD (Flat)
- Next Gen Dovetail 2.0DS LRFD (Stiffened)
- Next Gen Dovetail 2.0DF AC LRFD (Flat)
- Next Gen Dovetail 2.0DS AC LRFD (Stiffened)
3.5" STANDARD LRFD LOAD TABLES
- Next Gen Dovetail 3.5DF LRFD (Flat)
- Next Gen Dovetail 3.5DS LRFD (Stiffened)
- Next Gen Dovetail 3.5DF AC LRFD (Flat)
- Next Gen Dovetail 3.5DS AC LRFD (Stiffened)
2.0" STANDARD ASD LOAD TABLES
- Next Gen Dovetail 2.0DF ASD (Flat)
- Next Gen Dovetail 2.0DS ASD (Stiffened)
- Next Gen Dovetail 2.0DF AC ASD (Flat)
- Next Gen Dovetail 2.0DS AC ASD (Stiffened)
3.5" STANDARD ASD LOAD TABLES
- Next Gen Dovetail 3.5DF ASD (Flat)
- Next Gen Dovetail 3.5DS ASD (Stiffened)
- Next Gen Dovetail 3.5DF AC ASD (Flat)
- Next Gen Dovetail 3.5DS AC ASD (Stiffened)
Hanging Solutions
Additional Information
- Acoustical Data - NRC
- Roof Deck FM Information
- UL Fire Data
- Dovetail Deck Finish Solutions Data Sheet
- Sherwin Williams Dovetail Deck Paint Data
- Dovetail Deck Architectural Brochure
- Dovetail Deck IAPMO Report
DOVETAIL DECK DATASHEETS
Retiring in 2025
Standard LRFD Load Tables
Standard ASD Load Tables
Additional Information
- Acoustical Data - NRC
- Roof Deck Fire Ratings
- Dovetail Deck Finish Solutions Data Sheet
- Sherwin Williams Dovetail Deck Paint Data
- Dovetail Deck Architectural Brochure
- Dovetail Hanging Solutions Data Sheets
- Dovetail Deck IAPMO Report
- Factory Mutual Information and Reports
CELLULAR DECK DATASHEETS
Standard LRFD Load Tables
- 1.5BP-36/1.5PLBP-36/1.5VLP-36/1.5PLVLP-36
- 1.5BPA-36/1.5PLBPA-36/1.5VLPA-36/1.5PLVLPA-36 Acoustical
- 3NP-32/3PLNP-32
- 3NPA-32/3PLNPA-32 Acoustical
Standard ASD Load Tables
- 1.5BP-36/1.5PLBP-36/1.5VLP-36/1.5PLVLP-36
- 1.5BPA-36/1.5PLBPA-36/1.5VLPA-36/1.5PLVLPA-36 Acoustical
- 3NP-32/3PLNP-32
- 3NPA-32/3PLNPA-32 Acoustical
Additional Information
- Vulcraft Cellular Deck Guidance
- Acoustical Data - NRC
- Roof Deck FM Information
- Factory Mutual Information and Reports

