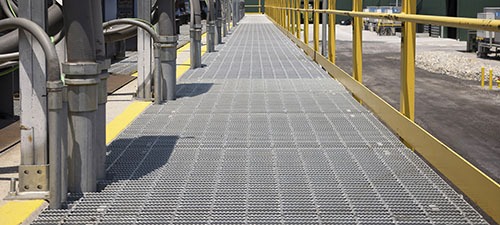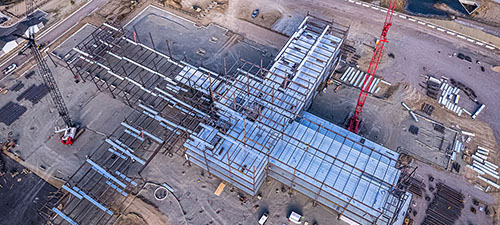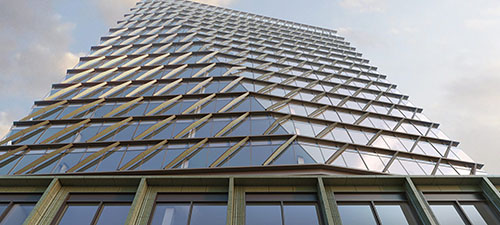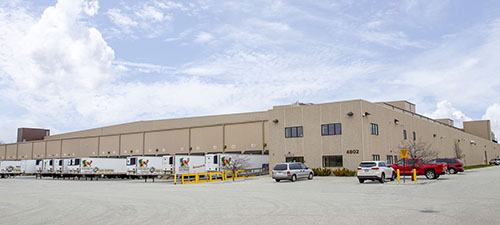Vulcraft is your partner in the selection of Non-Composite Deck products. Vulcraft Non-Composite Floor Deck, also known as “form deck,” is perfect for areas that need an economical and efficient raised/elevated floor system. Unlike composite deck, which binds with deck to form one strong unit, non-composite deck instead acts as a form to hold the wet concrete until it is cured. Capable of supporting lighter floor loads in a residential building load to heavy floor loads in industrial settings, our non-composite floor deck adds value in multiple applications, and can be finished in ways that complement any design style.
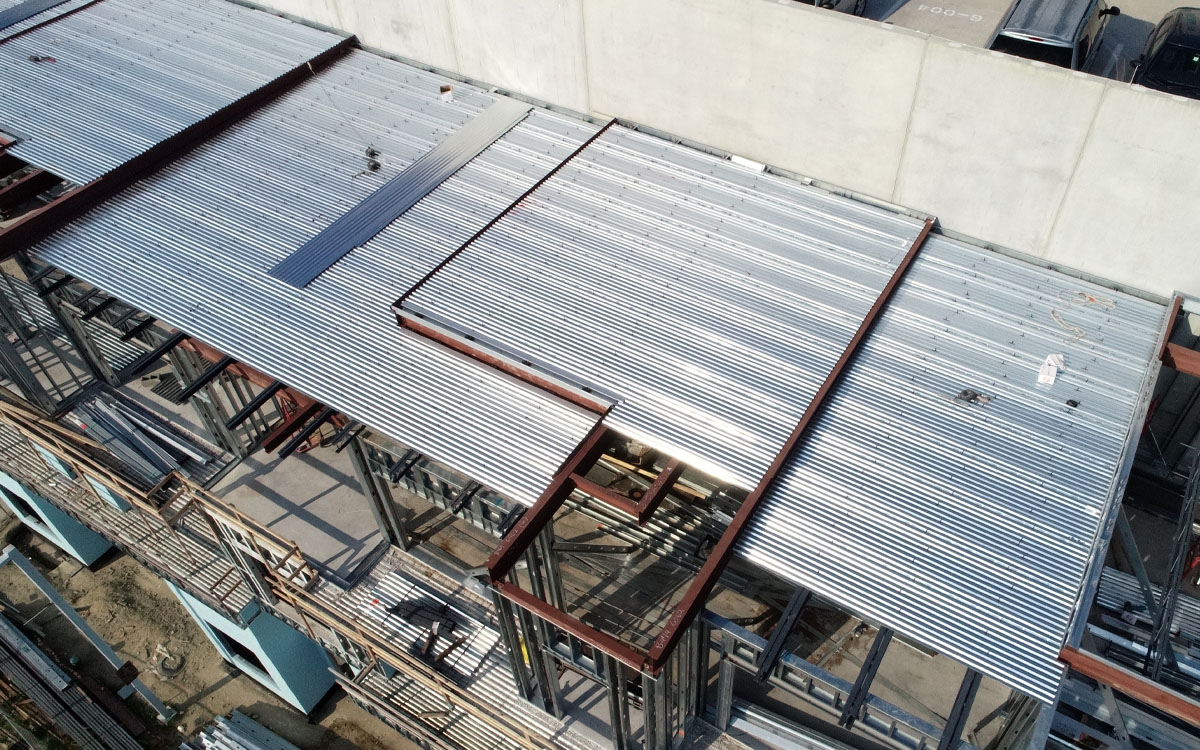

Understanding Deck Designations
Whether it is a roof deck or a floor deck, the labeling of the deck is done in similar ways. Below is an example of what the parts of a designation mean.
Designations Vocabulary
- C - Standard non-composite deck with nested sidelap
NON-COMPOSITE DECK PROFILES
0.6C NON-COMPOSITE DECK PROFILES
Our 0.6C Non-Composite Floor Deck is 9/16 inches in depth, and is perfect for spaces with lighter floor loads such as residential buildings. Supports are typically spaced closed together at 2’ to 4’ on center. This profile can also be used as non-structural paneling. Available in 30”, 35”, and 36” panels, this deck comes in a variety of finishes to suit any design need.

For technical information, including loading capacity information, please refer to our Technical Information. While this information is for common situations, not every project is common. For answers to any questions, please reach out and TALK TO AN EXPERT.
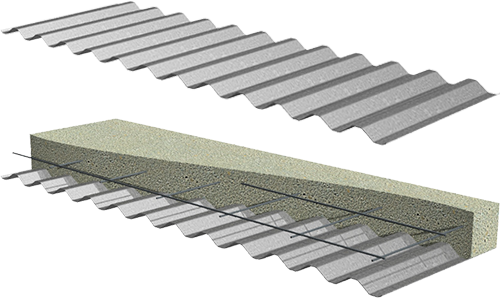
UTILIZING OUR DESIGN TOOLS
Vulcraft’s Design Tools allow you, as the designer, to obtain custom design information for your project, look at scenarios, and allow you to find the highest value solutions for your client.
BARE DECK DIAPHRAGM
Calculate the bare deck diaphragm shear and stiffness for your configuration based on AISI S310 and IAPMO reports.
BARE DECK UNIFORM LOAD
Determine the uniform gravity loads for your bare deck configurations.
ADDITIONAL TOOLS
Information on wall anchorage design for steel deck, steel deck web crippling design, and other tools are available.
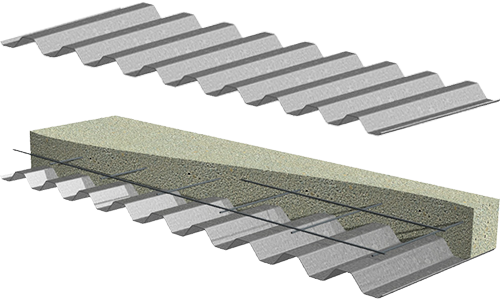
1.0C NON-COMPOSITE DECK PROFILES
1.0C Non-Composite Floor Deck measures 1 inch in depth, and comes in 30”, 32”, and 36” panels to fit spaces with lighter floor loads. Supports are typically spaced closed together at 2’ to 4’ on center. This profile can be used as non-structural paneling. This deck profile is available in multiple finishes for the perfect design touch to your project.

For technical information, including loading capacity information, please refer to our Technical Information. While this information is for common situations, not every project is common. For answers to any questions, please reach out and TALK TO AN EXPERT.
UTILIZING OUR DESIGN TOOLS
Vulcraft’s Design Tools allow you, as the designer, to obtain custom design information for your project, look at scenarios, and allow you to find the highest value solutions for your client.
BARE DECK DIAPHRAGM
Calculate the bare deck diaphragm shear and stiffness for your configuration based on AISI S310 and IAPMO reports.
BARE DECK UNIFORM LOAD
Determine the uniform gravity loads for your bare deck configurations.
ADDITIONAL TOOLS
Information on wall anchorage design for steel deck, steel deck web crippling design, and other tools are available.
1.3C & 1.5C NON-COMPOSITE DECK PROFILES
Our 1.3C Non-Composite Deck measures 1 5/16 inches in depth, and comes in 32” panels.
1.5C Non-Composite Deck measures 1.5 inches in depth, and comes in 36” panels. Used in areas with moderate floor loads, supports are typically spaced 4’ to 6’ on center. This deck profile is manufactured as Vulcraft 1.5B deck, but flipped upside down in the field, putting the larger rib on the bottom and allowing for concrete fill.


For technical information, including loading capacity information, please refer to our Technical Information. While this information is for common situations, not every project is common. For answers to any questions, please reach out and TALK TO AN EXPERT.
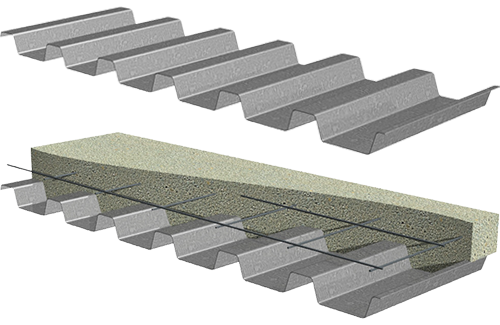
UTILIZING OUR DESIGN TOOLS
Vulcraft’s Design Tools allow you, as the designer, to obtain custom design information for your project, look at scenarios, and allow you to find the highest value solutions for your client.
BARE DECK DIAPHRAGM
Calculate the bare deck diaphragm shear and stiffness for your configuration based on AISI S310 and IAPMO reports.
BARE DECK UNIFORM LOAD
Determine the uniform gravity loads for your bare deck configurations.
ADDITIONAL TOOLS
Information on wall anchorage design for steel deck, steel deck web crippling design, and other tools are available.
2C & 3C NON-COMPOSITE DECK PROFILES
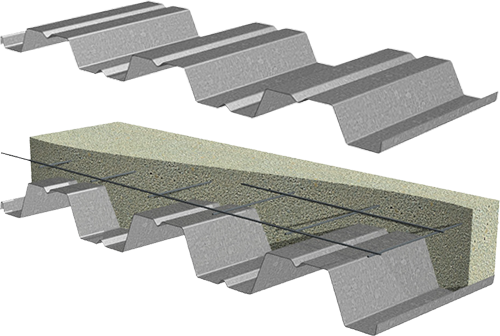
Used for heavier floor loads, our 2C Non-Composite Deck is 2 inches in depth, and 3C Non-Composite Deck is 3 inches in depth. A less commonly-used profile, it creates a more efficient option when used with composite (Vulcraft 2VLI & 3VLI). This product is the same as Vulcraft 2VLI and 3VLI, but is manufactured without the embossments. Panels for both profiles are 36”, and both profiles have multiple finishing options to get the perfect finished look for any project.


For technical information, including loading capacity information, please refer to our Technical Information. While this information is for common situations, not every project is common. For answers to any questions, please reach out and TALK TO AN EXPERT.
UTILIZING OUR DESIGN TOOLS
Vulcraft’s Design Tools allow you, as the designer, to obtain custom design information for your project, look at scenarios, and allow you to find the highest value solutions for your client.
BARE DECK DIAPHRAGM
Calculate the bare deck diaphragm shear and stiffness for your configuration based on AISI S310 and IAPMO reports.
BARE DECK UNIFORM LOAD
Determine the uniform gravity loads for your bare deck configurations.
ADDITIONAL TOOLS
Information on wall anchorage design for steel deck, steel deck web crippling design, and other tools are available.
WANT MORE IN DEPTH INFORMATION?
WANT MORE IN DEPTH INFORMATION?
BUILDING AMERICA
Our teammates take pride in offering innovative solutions that play a critical role in the design and construction of stunning buildings and structures throughout the country.
Vulcraft Roof Decks are designed in accordance with the ANSI/Steel Deck Institute RD-2017. Vulcraft’s standard, acoustical and non-acoustical decks are IAPMO UES ER-652 UL and/or FM listed. Vulcraft’s Dovetail Roof Deck, acoustical and non-acoustical, are IAPMO UES ER-423, UL and/or FM listed. See datasheets for specific listings.


